Interior Space Planning in Dubai for Homes & Offices
Looking to optimize your home or office space?
NAT Interiors offers expert Interior Space Planning in Dubai with over 7 years of experience in residential, commercial, and corporate design. We carefully assess your space, ensuring functionality, efficiency, and aesthetics. Our services include space analysis, concept development, and layout planning to create a well-structured and stylish environment. Whether you need a smart office setup or a cozy home design, we help you make the most of every inch.
At NAT Interiors, we go beyond traditional space planning services in Dubai by integrating furniture placement, smart technology, and safety regulations into every project. Our team ensures a smooth flow of movement, optimal lighting, and practical storage solutions tailored to your needs. With our innovative interior layout design, we transform your space into a more productive, comfortable, and visually appealing environment.
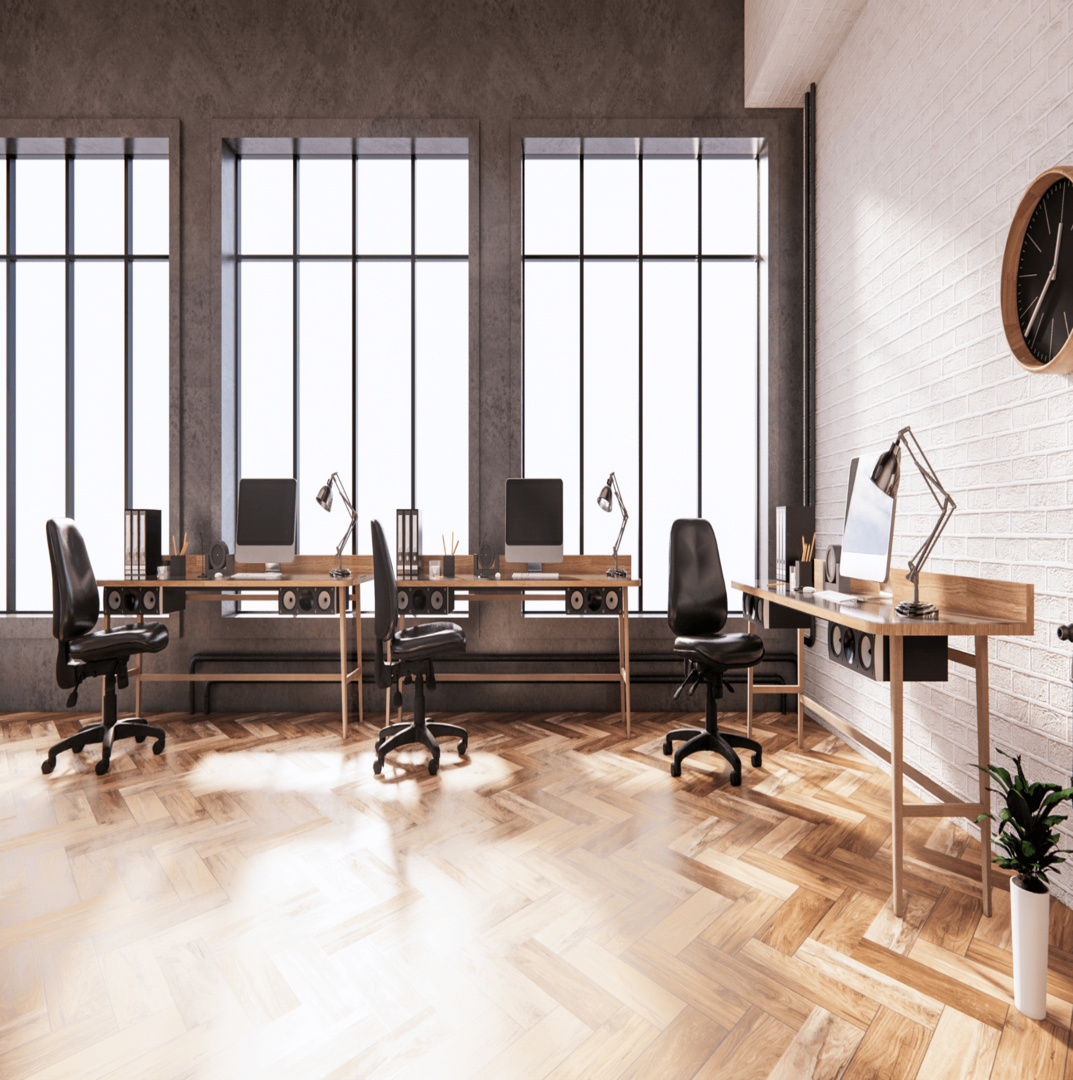
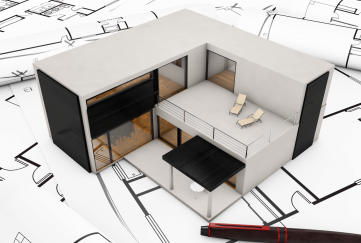
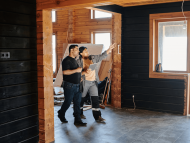
Our Expert Space Planning Services in Dubai
- Room Space Planning – Optimize your room layout for better functionality and style.
- Living Room Interior Planning – Design a spacious, stylish, and inviting living area.
- Office Space Planning Services – Improve workflow with ergonomic and efficient office layouts.
- Restaurant Interior Space Planning – Maximize seating capacity while enhancing ambiance and customer experience.
- Villa Space Planning & Design – Create luxurious, well-structured villa interiors for a comfortable lifestyle.
Why Space Planning is Essential in Dubai
Dubai’s fast-paced lifestyle and premium real estate make smart space planning a necessity. Here’s why:
- Optimizing every square foot ensures no space is wasted.
- Thoughtful office designs enhance employee productivity and collaboration.
- Well-planned interiors increase property value, making spaces more appealing to buyers and tenants.
- Sustainable layouts reduce energy costs and promote eco-friendly living.
- A well-designed space improves comfort, functionality, and aesthetics.

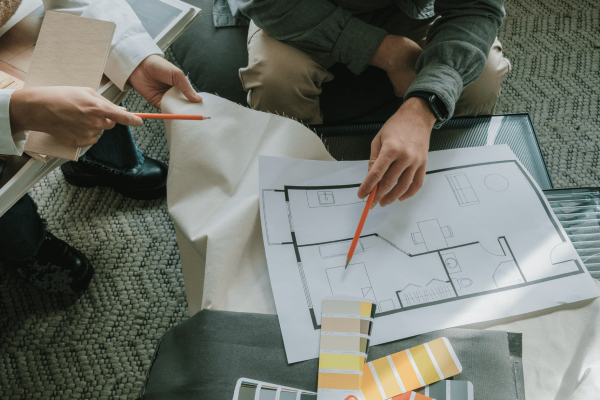
Our Space Planning Process
At NAT Interior Design, we follow a structured yet flexible approach to ensure a smooth experience:
Your Vision Understanding
We take the time to understand your style, goals, and functional needs.
On-Site Assessment
Our team evaluates your space, lighting, and structural elements.
Concept Development
We design an initial layout that maximizes space and functionality.
Client Collaboration & Refinement
Your feedback helps us refine the design to perfection.
Final Planning & 3D Visualization
Get a detailed plan with material choices and execution guidelines.
Why Choose NAT Interior Design for Space Planning in Dubai
Expert Knowledge of Dubai’s Market
With deep expertise in Dubai’s architecture and design trends, we create spaces that reflect the city's luxury, cultural aesthetics, and functional requirements, ensuring compliance with local standards.
Customized Solutions
Every space is unique, so we tailor our interior space planning solutions to match your style, needs, and functionality, delivering a design that perfectly fits your lifestyle or business.
Sustainability Focus
Our designs incorporate eco-friendly materials, energy-efficient lighting, and sustainable practices to reduce waste, lower energy costs, and create environmentally responsible, long-lasting interior spaces in Dubai.
Complete Project Support
From space analysis and layout planning to execution, we provide end-to-end project management, ensuring seamless coordination, quality craftsmanship, and timely completion of your interior project.
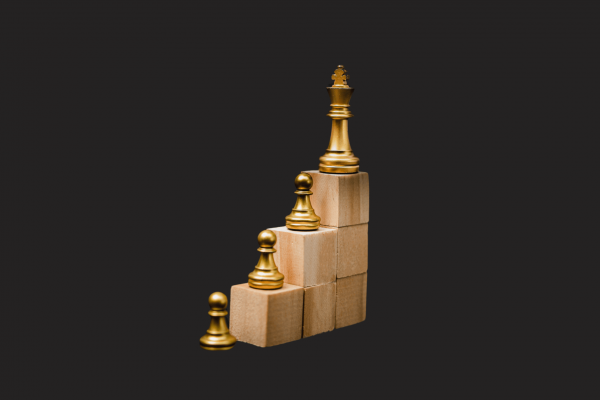

Office Space Planning – Create a Productive and Stylish Work Environment
For businesses, a well-planned office enhances both productivity and employee satisfaction.
- Smart layouts reduce distractions and improve workflow.
- Clever storage and multi-functional designs ensure no space is wasted.
- Thoughtful office designs align with your company culture and brand identity.
