NAT Interior Design – Smart Space Planning in Dubai
Looking to maximize your space planning in Dubai? At NAT Interior Design, we create functional, stylish, and efficient interiors for homes, offices, and retail spaces. Our expert designers ensure that every inch of your space planing is thoughtfully planned to reflect your vision, lifestyle, and business needs.Start your space transformation with contact — us our team today.
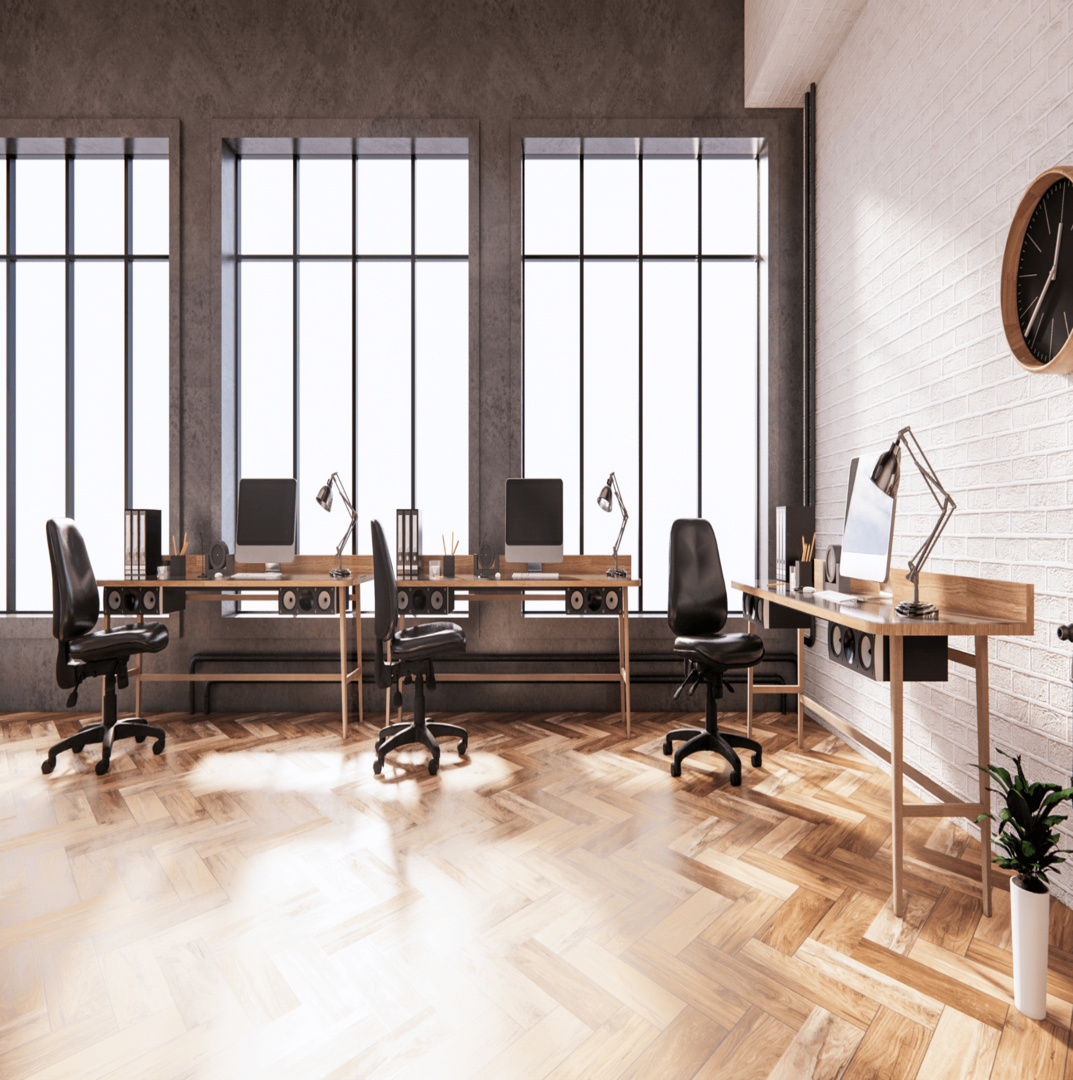
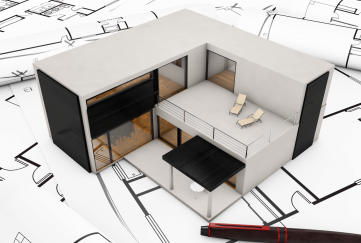
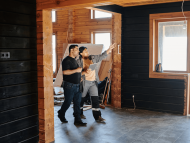

What is Space Planning & Why Does It Matter?
Space planning is the key to creating a well-structured, practical, and visually appealing layout. It involves:
- Maximizing space utilization to ensure every area is functional and clutter-free.
- Enhancing flow and comfort with smart layouts that improve movement and usability.
- Balancing function and style for a seamless combination of practicality and aesthetics.
- Boosting productivity by designing workspaces that improve efficiency and focus.
- Creating a personalized experience tailored to your needs and preferences.
Why Space Planning is Essential in Dubai
Dubai’s fast-paced lifestyle and premium real estate make smart space planning a necessity. Here’s why:
- Optimizing every square foot ensures no space is wasted.
- Thoughtful office designs enhance employee productivity and collaboration.
- Well-planned interiors increase property value, making spaces more appealing to buyers and tenants.
- Sustainable layouts reduce energy costs and promote eco-friendly living.
- A well-designed space improves comfort, functionality, and aesthetics.

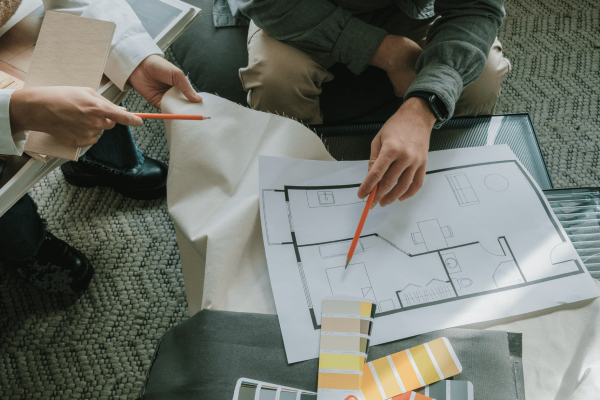
Our Space Planning Process
At NAT Interior Design, we follow a structured yet flexible approach to ensure a smooth experience:
Your Vision Understanding
We take the time to understand your style, goals, and functional needs.
On-Site Assessment
Our team evaluates your space, lighting, and structural elements.
Concept Development
We design an initial layout that maximizes space and functionality.
Client Collaboration & Refinement
Your feedback helps us refine the design to perfection.
Final Planning & 3D Visualization
Get a detailed plan with material choices and execution guidelines.
Why Choose NAT Interior Design for Space Planning in Dubai
- Expert Knowledge of Dubai’s Market
- We design spaces that reflect the city’s unique character.
- Customized Solutions
- Every space is different, and our approach is tailored to your specific needs.
- Cutting-Edge 3D Visuals
- Our technology allows you to visualize the final design before implementation.
- Sustainability Focus
- We incorporate eco-friendly designs that reduce waste and energy costs.
- Complete Project Support
- From design to execution, we handle everything seamlessly.
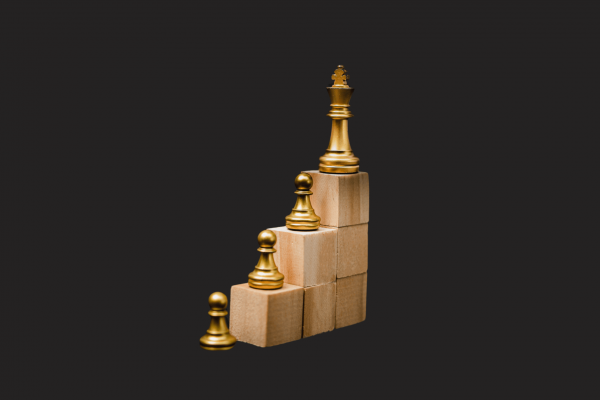

Office Space Planning – Create a Productive and Stylish Work Environment
For businesses, a well-planned office enhances both productivity and employee satisfaction.
- Smart layouts reduce distractions and improve workflow.
- Clever storage and multi-functional designs ensure no space is wasted.
- Thoughtful office designs align with your company culture and brand identity.
Key Elements of Interior Space Planning
- Smart Layout Design – A well-thought-out floor plan that enhances movement and functionality.
- Furniture Selection & Arrangement – Ergonomic and stylish pieces tailored to your needs.
- Lighting & Acoustics – Proper lighting and soundproofing for comfort and productivity.
- Efficient Storage Solutions – Built-in cabinets and modular storage that blend seamlessly.
- Brand Integration – Custom interiors that reflect your company’s identity.
- Flexible, Future-Ready Designs – Adaptable layouts that grow with your business.

